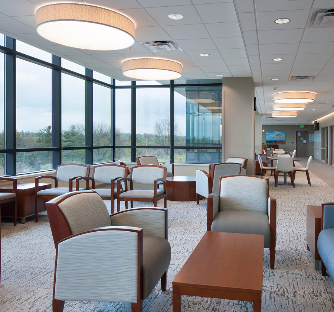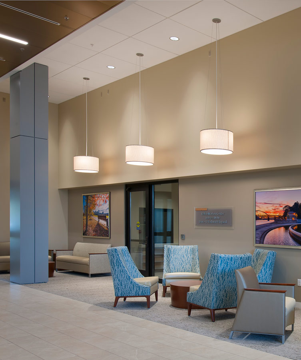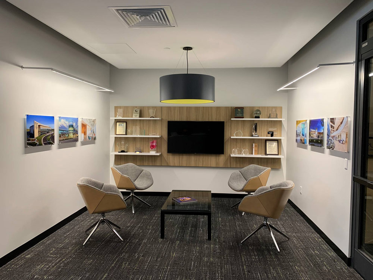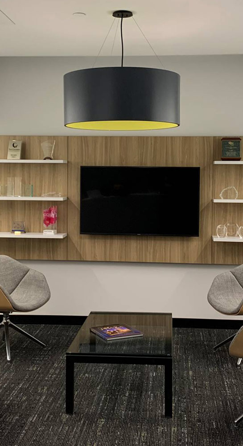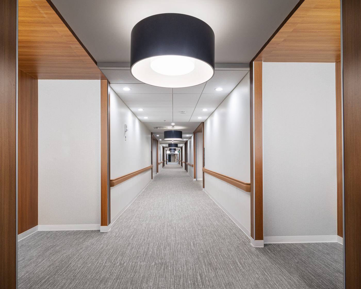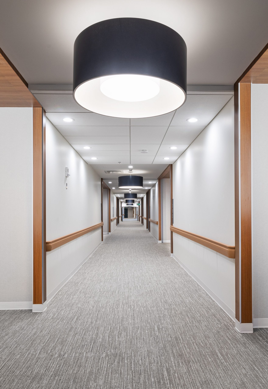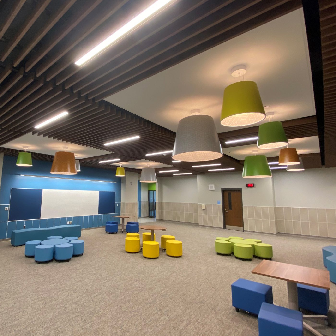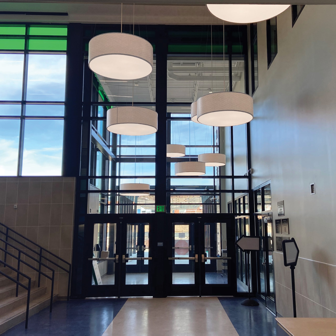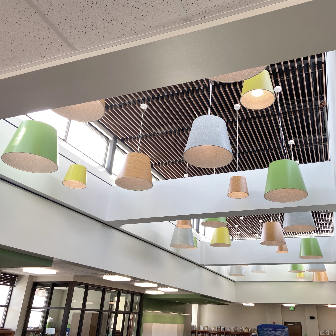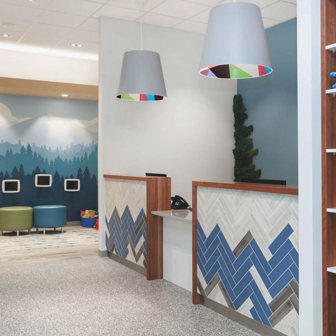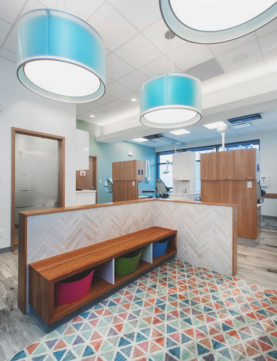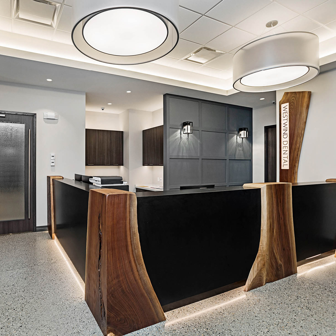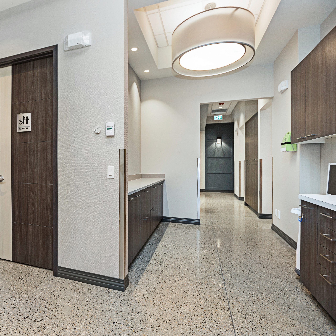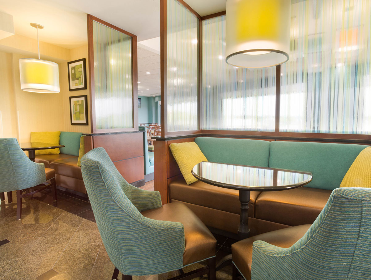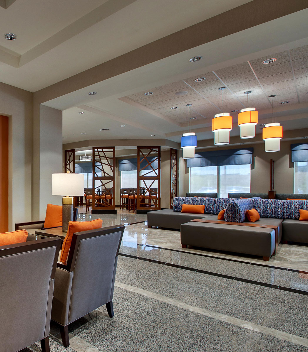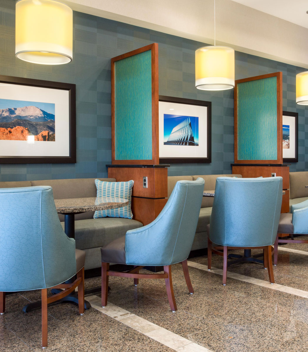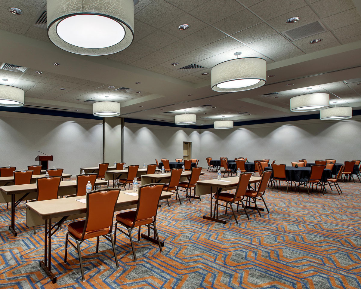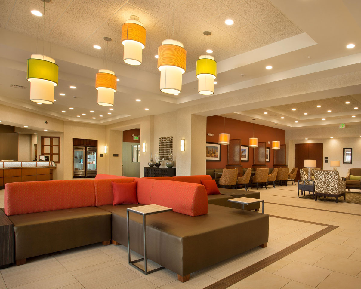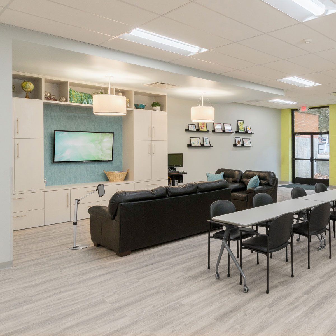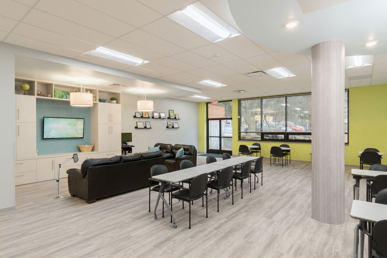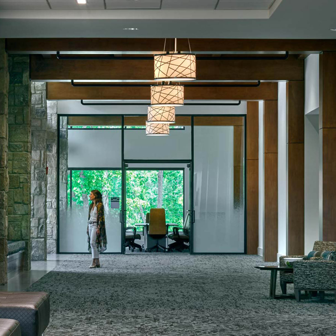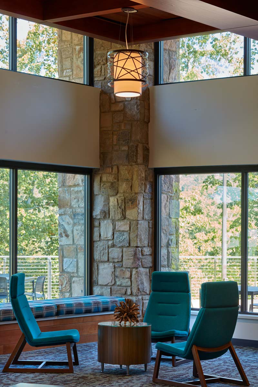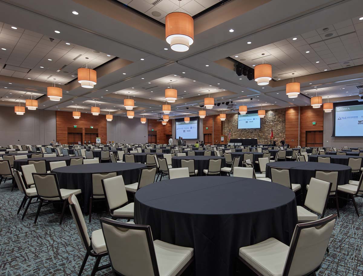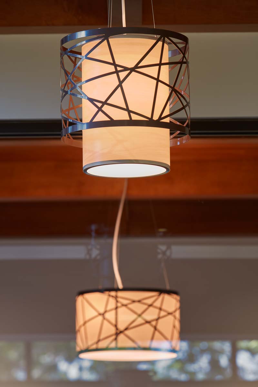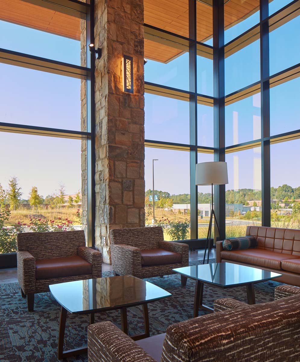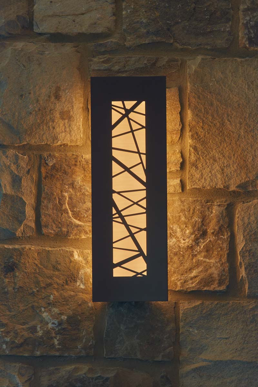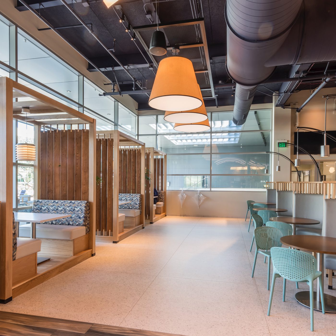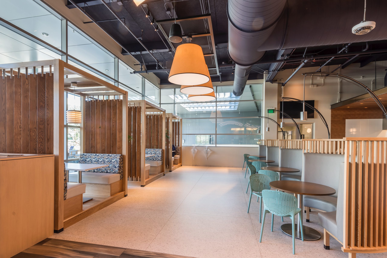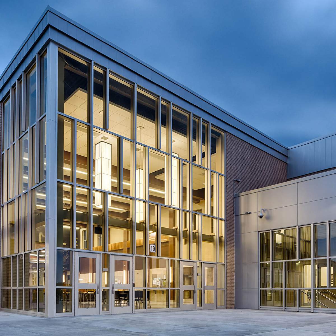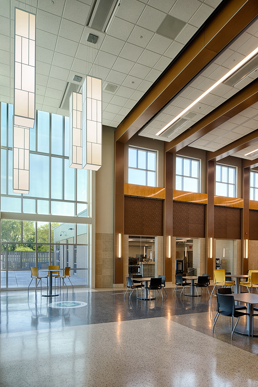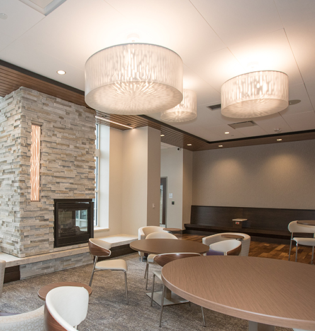
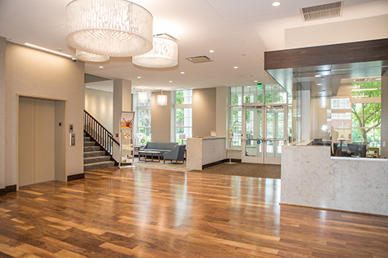
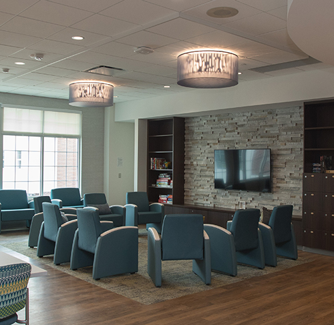
Share:
Rogers Behavioral Health
Rogers Behavioral Health recently completed a renovation and expansion of its main campus in Oconomowoc, Wisconsin to better serve patients and their families.
Lumetta’s ultra-modern Echo luminaires were chosen to highlight the main campus lobby and sections of the residential areas of the OCD, Anxiety, and Depression Center for adolescent care. The new lobby pictured here creates a positive first impression for families and visitors.
Residential care settings offer children, teens, and adults treatment in a tranquil setting away from the stresses of daily life. Patients receive specialized care for OCD and anxiety, eating disorders, depression and other mood disorders, trauma, and PTSD, as well as a medication-assisted withdrawal management for alcohol and opioid addiction.
Echo is a preferred luminaire for its masterful combination of projection of light, geometry, and pattern—suggesting movement and evoking design in a contemporary way. Designers have always delighted in choosing the customizable Echo for its dramatic use of multiple patterns, colors, and finishes, allowing for many combinations and options to create dramatic and coordinated interiors.
The final installation was nothing short of magical—the soothing playful lighting enhanced and soothed the environment and made for a comfortable setting for patients, their families, and Rogers staff.





