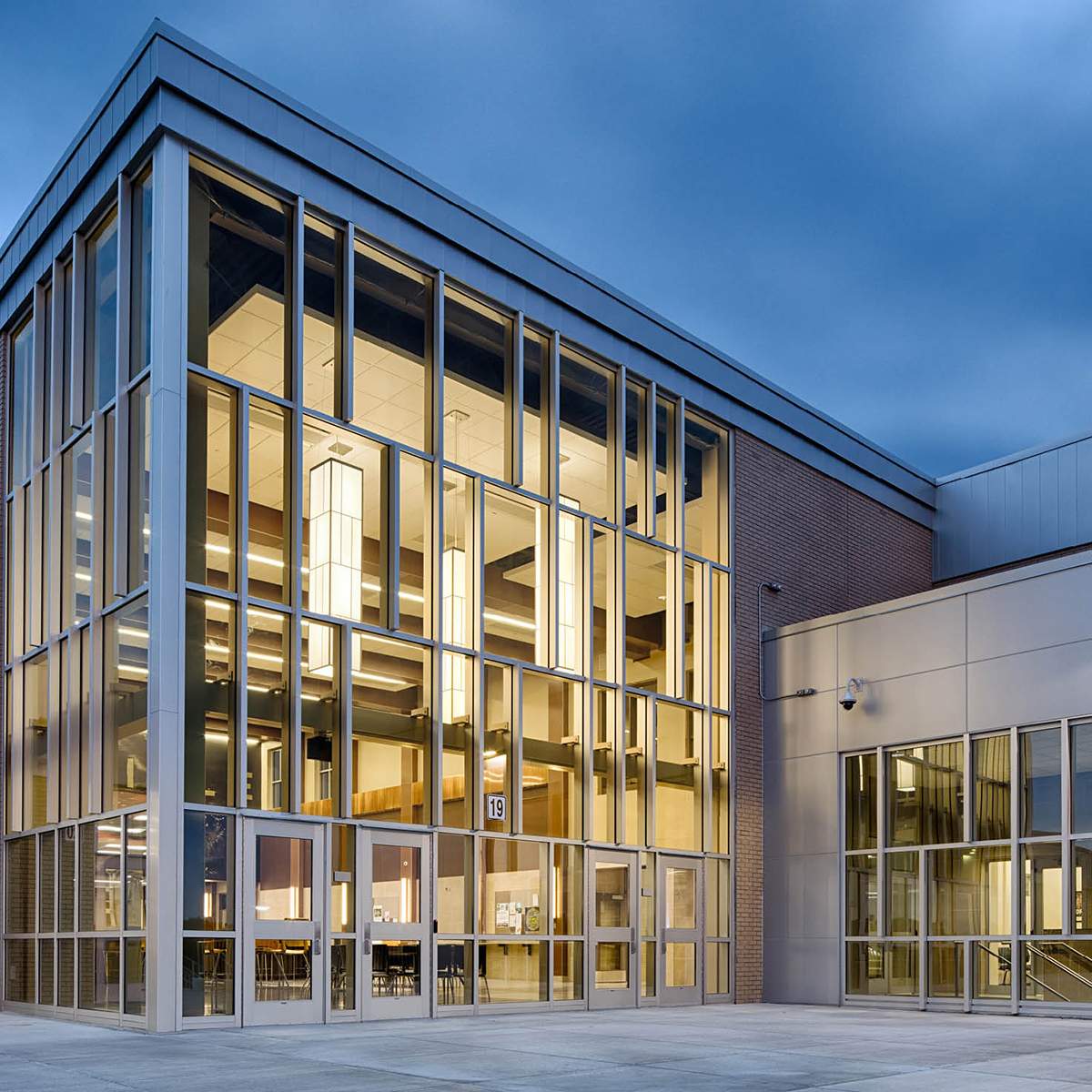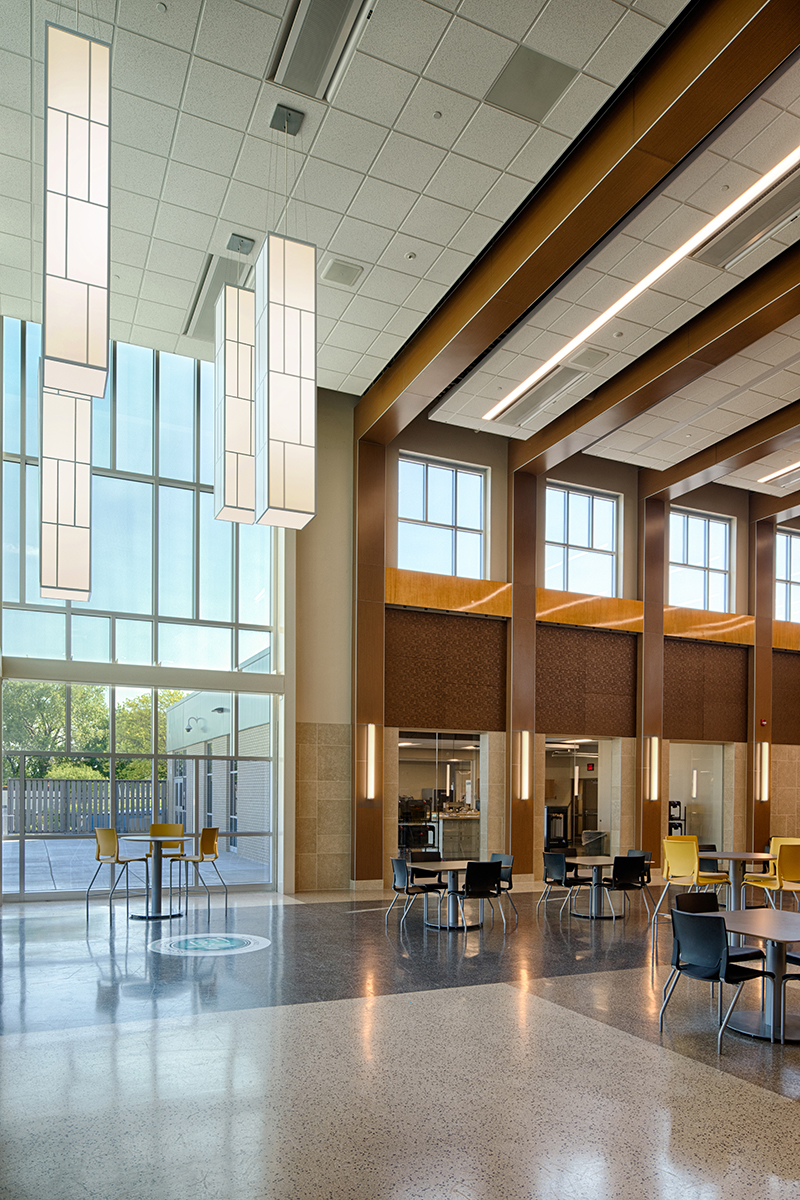- Locate a Sales Rep
- Partner Portal
- Careers
- American Made


Beginning in 2016, Burnsville High School, located in Burnsville, MN began hosting students from grades 9-12. To accommodate this new wave of pupils and continue to provide the necessary education required to prepare over 2,500 students to be ready to enter the real world, new classrooms, flexible learning spaces, science rooms, activities space and more were added to the school.
Site demolition and other construction was required to accommodate this venture. Minneapolis architects ATS&R, a firm experienced in creating functional and sustainable academic environments, was brought in to design settings that would be adaptable to long term educational changes and allow accommodation of various learning styles.
The floor plan for a public area known as “The Commons” provided for a setting where students would experience an environment similar to being in college or workplace surroundings.
Lumetta was chosen to design and fabricate the lighting solution for this flexible learning area, which consisted of 3-story high ceilings and large, glazed, modern art deco windows flooding the space with natural sunlight. In keeping with the clean postmodernism style, Lumetta created massive 18” x 96” custom box pendants with glare-free and soft glowing luminous alabaster complexions and an art deco metal finish to integrate within the environment’s atmosphere.
The lighting installation was an enormous success and the fixtures were the perfect complement to the avant-garde architecture; thus proving that the combination of thoughtful high-end design and high-quality craftsmanship will create spectacular lighting solutions.
Photography by Steve Silverman



